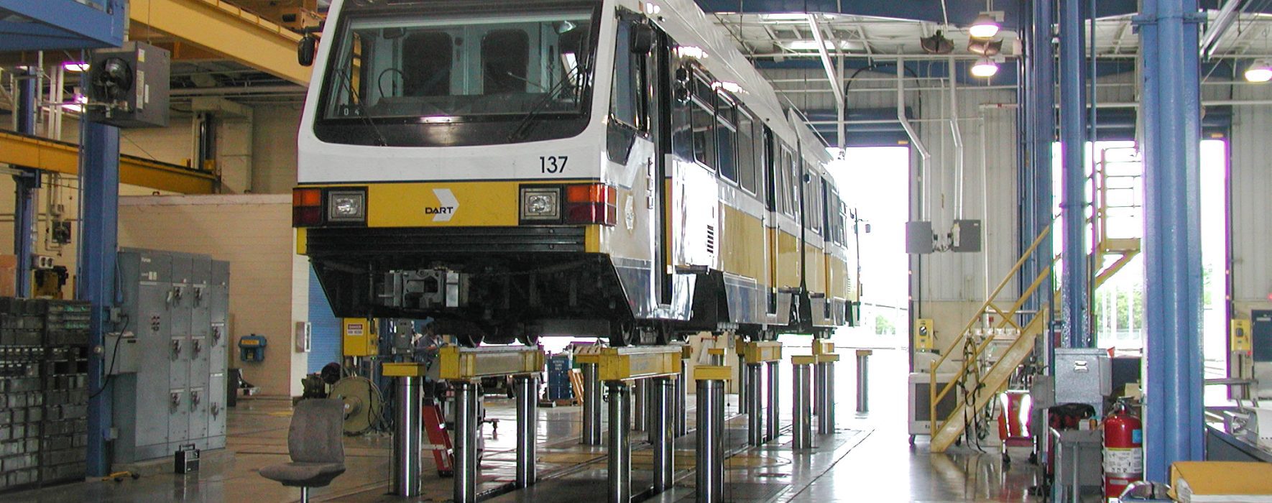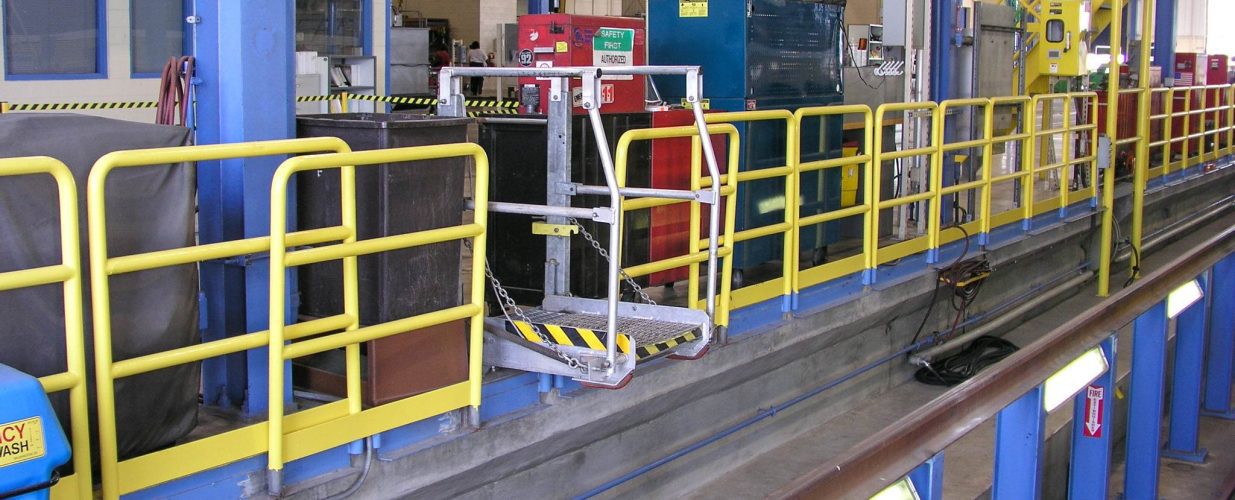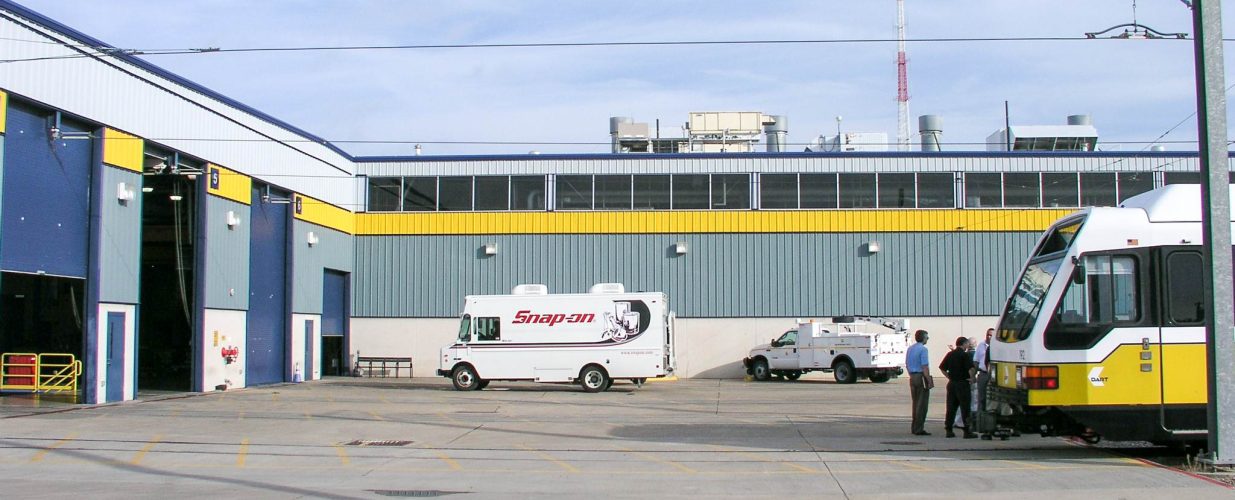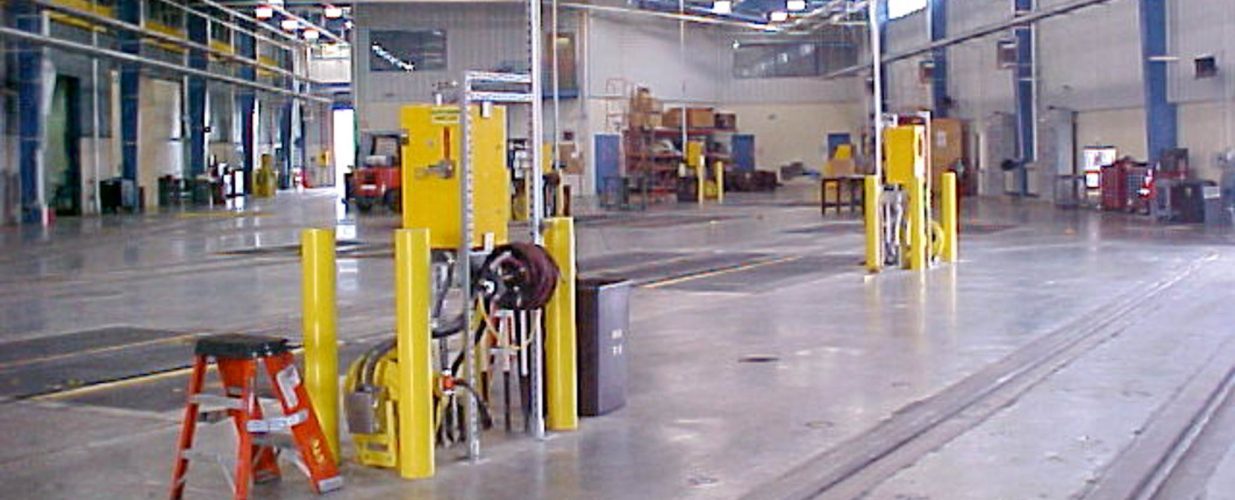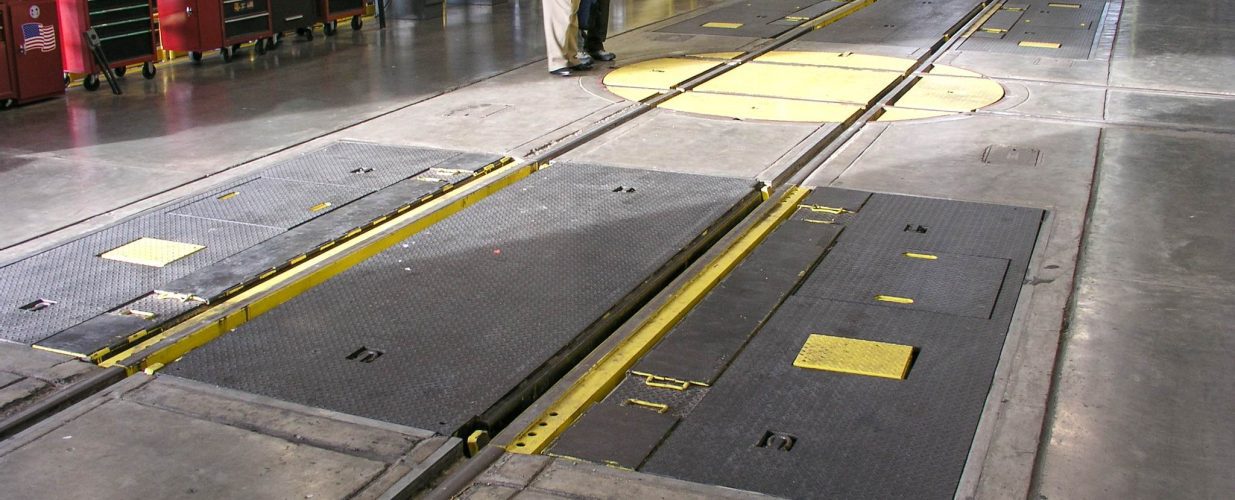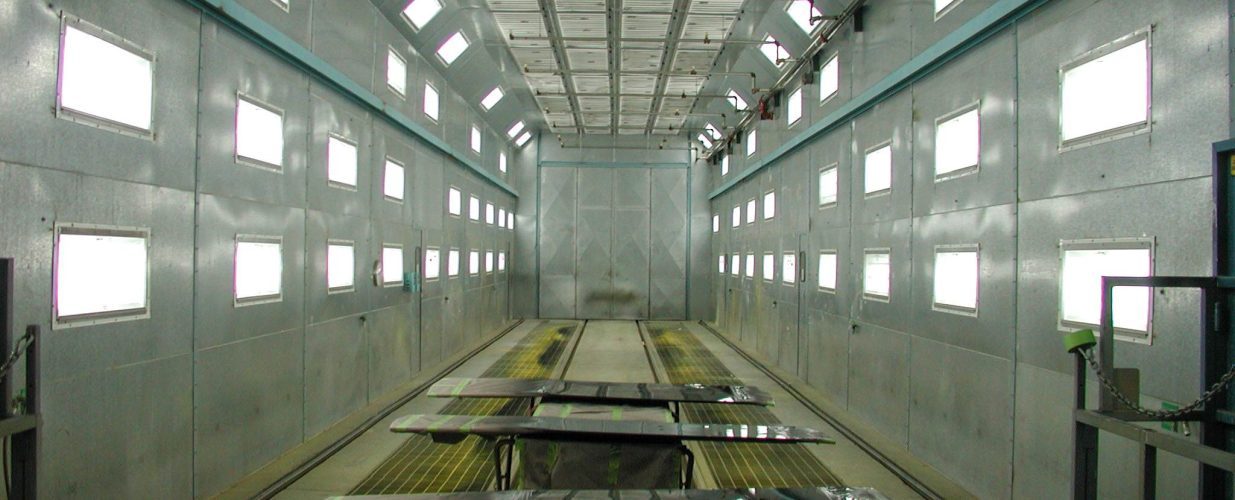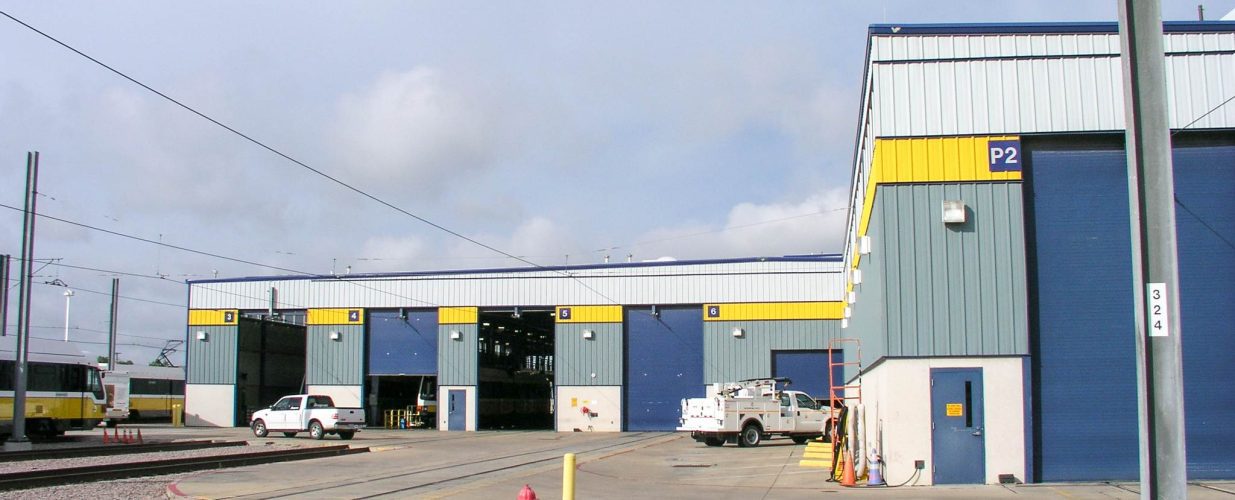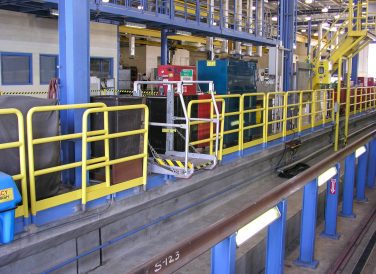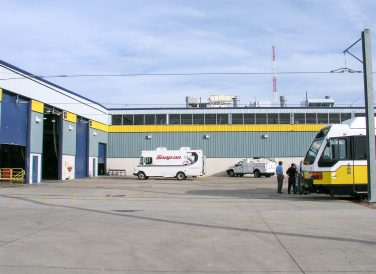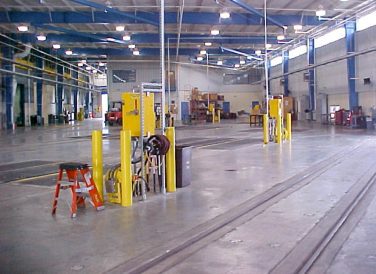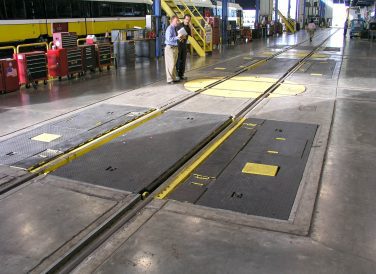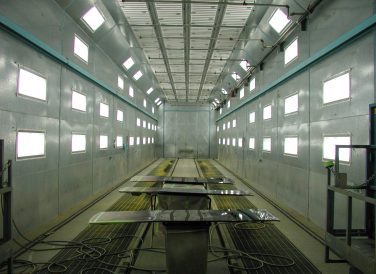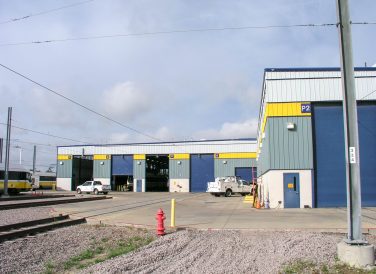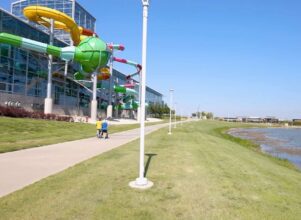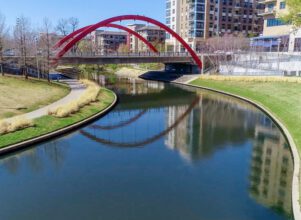SIZE:
17,561 sf
Client:
Dallas Area Rapid Transit (DART)
Halff led the team responsible for the design of the DART Service and Inspection Facility Expansion, Phase II. This project included:
- Mechanical, electrical and structural engineering and architecture related to the 17,000 sf expansion of the Running Maintenance Shop, Body Shop, Paint Booth, and Overhaul Shop at the Service and Inspection Facility.
- Industrial engineering, architecture, and mechanical, electrical and structural engineering related to the modification of the existing S&I facility.
- Civil and track work related to the design of 12,000 lf of storage track.
- Civil engineering for utilities relocation, drainage and paving.
Additional design enhancements include better air movement for worker comfort on top of the vehicles in the summer, enhanced dust collection in the Body Shop, creative lift design to allow lifting two types of light rail vehicles, and the introduction of bi-fold doors in lieu of roll up doors at the vehicle entrances.
Halff Services
Involved
- Transit
- Environmental
- Local Infrastructure
- Landscape Architecture
- Planning
Let’s Connect
Ready to work with Halff? Simply fill out the form to be directed to the best person at Halff to discuss your interests.

